Green urban development in Germany |
|
|
|
|
 |
| 163 sec |
On excursion to Kö-Bogen and Landschaftspark Duisburg
Urban greening comes in many forms and sizes. From carefully orchestrated greening of a single building to an industrial complex that is—by design—being returned to nature. A group of landscape architects and designers were amazed in Düsseldorf by the construction, the technology, and the attention to every detail in the Kö-Bogen shopping centre. In Duisburg, they marveled at the combination of concrete, steel, nature, and leisure opportunities.
Kö-Bogen II was built between 2018 and 2021. The green façades are on the rear side; at the front, the building features a curtain wall. It houses several major retail stores. On the outside of the building, a steel structure holds more than 2,500 plant containers, which together contain over 8 kilometres of beech hedging. It is the largest green façade in Europe. Although the hedge is growing well, the plants have recently been troubled by gypsy moths. Therefore, traps have been installed and control measures have begun, with positive results.
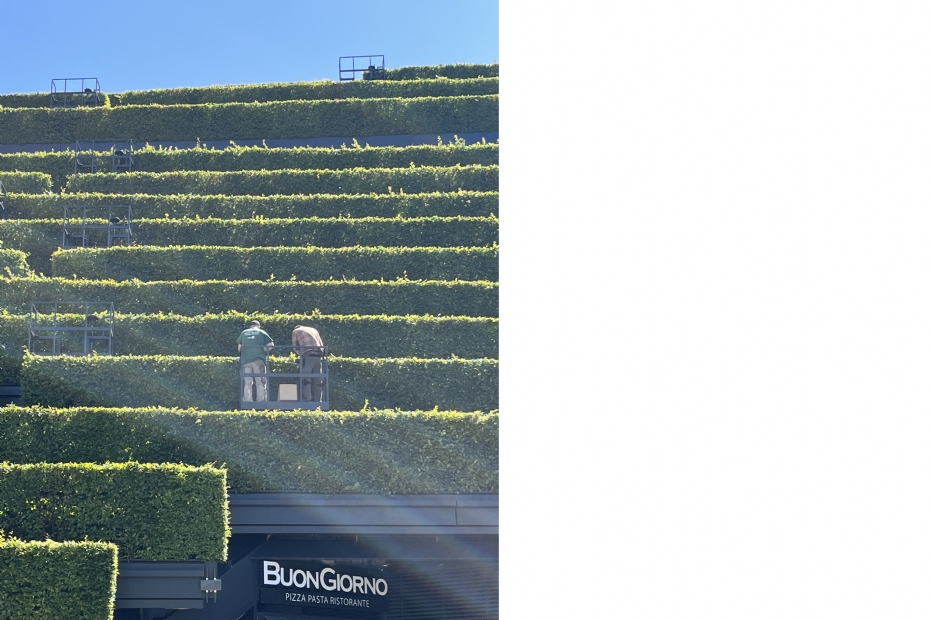 | | Maintenance of Kö-Bogen |
|
|
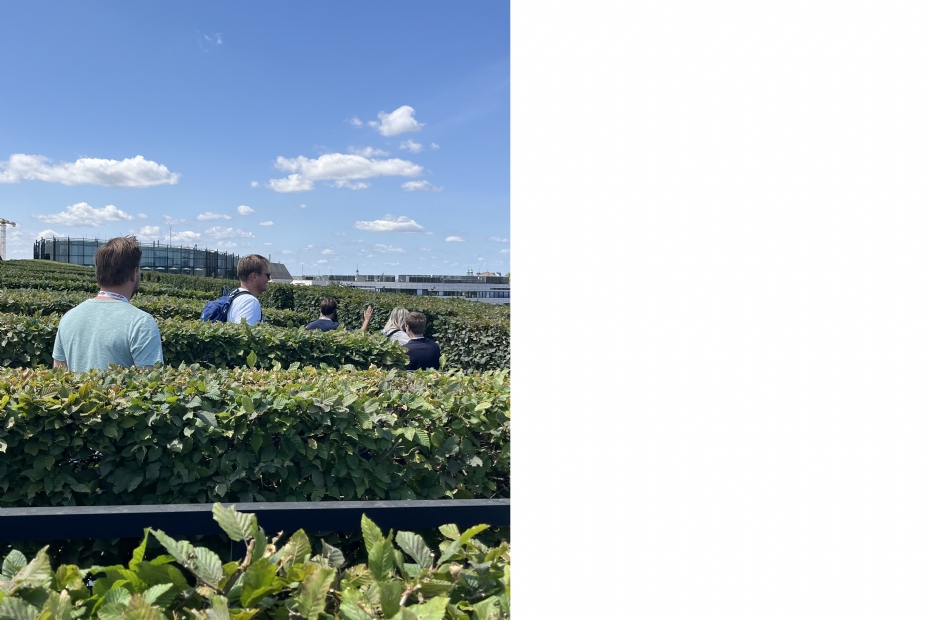 | | The green roof of Kö-Bogen |
|
|
Each container has its own number and QR code. The number was necessary during construction to place each container in the correct position. The QR code allows each container's irrigation system (via drip lines) to be operated individually. Sensors monitor moisture, pH, and other values. At the top of the building is the digital control centre for maintenance.
Monoculture or biodiversity
The roof is also fully covered with rows of beech hedging. Thanks to this green layer around and on top of the building, the indoor temperature on sunny days is up to 4 degrees Celsius lower than outside, reducing the need for air conditioning. In the building's basement, visitors got a look at how nutrients and fertilisers are administered. It's clear that there is a lot of technology behind these striking green façades.
Aesthetically and technically, this building is a piece of art—although visitors did raise the question of how much this green "cladding" contributes to biodiversity.
Landschaftspark Duisburg
After the visit to Düsseldorf, the group boarded the bus to continue to Landschaftspark Duisburg. Once the heart of the Ruhr area, it is now a vast nature park with striking remnants of its industrial past. Many of these elements now serve a new purpose: for example, a climbing area, a children's water feature, and a slide that runs through a two-metre-thick wall.
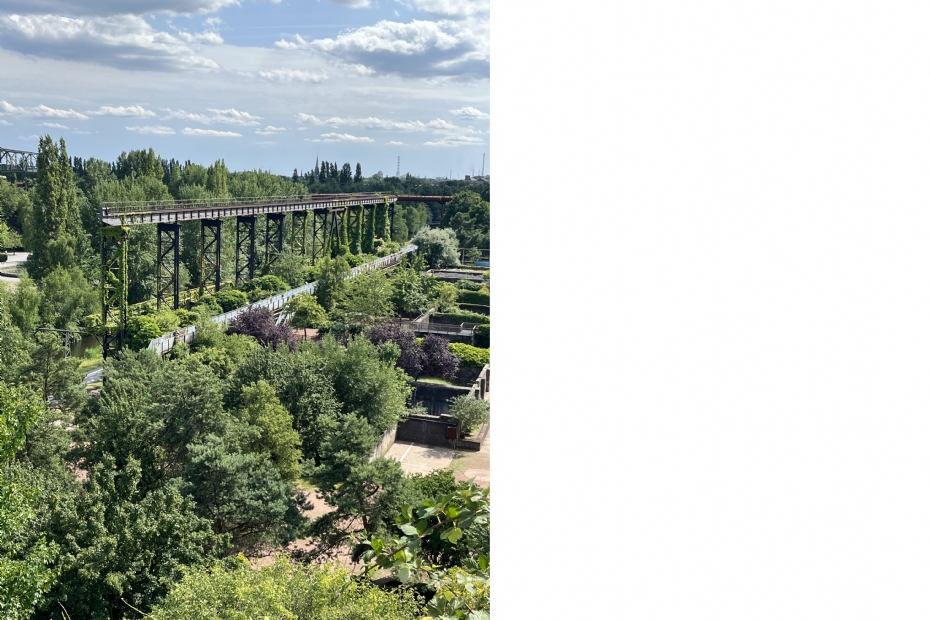 | | The overgrown steel in Duisburg |
|
|
A bit of history
In the 1980s, a coal and steel crisis hit the region. As a result, many steel companies in the Ruhr area faced closure. This marked the beginning of what is now Landschaftspark Duisburg. Although protest demonstrations could not prevent the closures, they did help secure funding for redevelopment. In 1989, with money from a real estate fund, 200 hectares were purchased with the aim of developing the area into a landscape park.
The park had to be innovative, ecological, affordable, and interesting—accessible and worthwhile for many. At the time, there was little experience with such a transformation, though there was already strong civic engagement through guided tours.
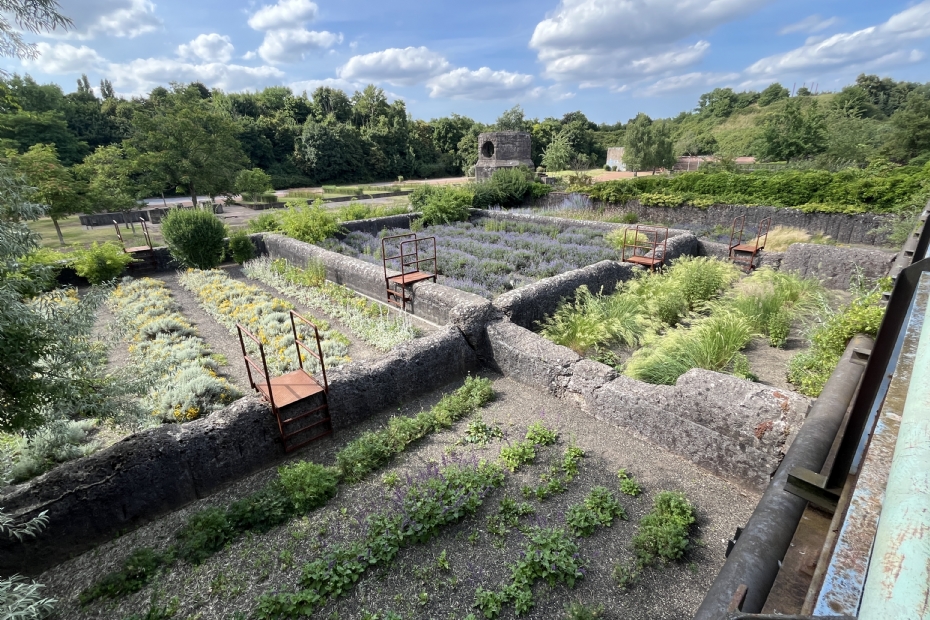 | | Various landscapes have been created |
|
|
A design competition was launched for the redevelopment, with around 50 design firms from around the world participating. Due to the site's complexity, authorities opted for a procedure similar to a Dutch tender. Five teams—German and international—were invited to develop a plan on-site within six months. During this period, vegetation inventories were also carried out to record existing plant life.
From open sewer to thriving flora and fauna
The new design by Peter Latz is a mix of preserved industrial structures with added layers. The central element is the Alte Emscher river, which once served as an open sewer. Today, the sewage has been separated and the river is no longer exposed. Meandering for about 3 kilometres through the park, the river is now the setting for the Wasserpark. In addition, there are landscape fields, a railway park, and remnants of the old street grid.
As you walk through the park, you encounter a variety of gardens and settings—each with surprising designs. Ecology plays a central role.
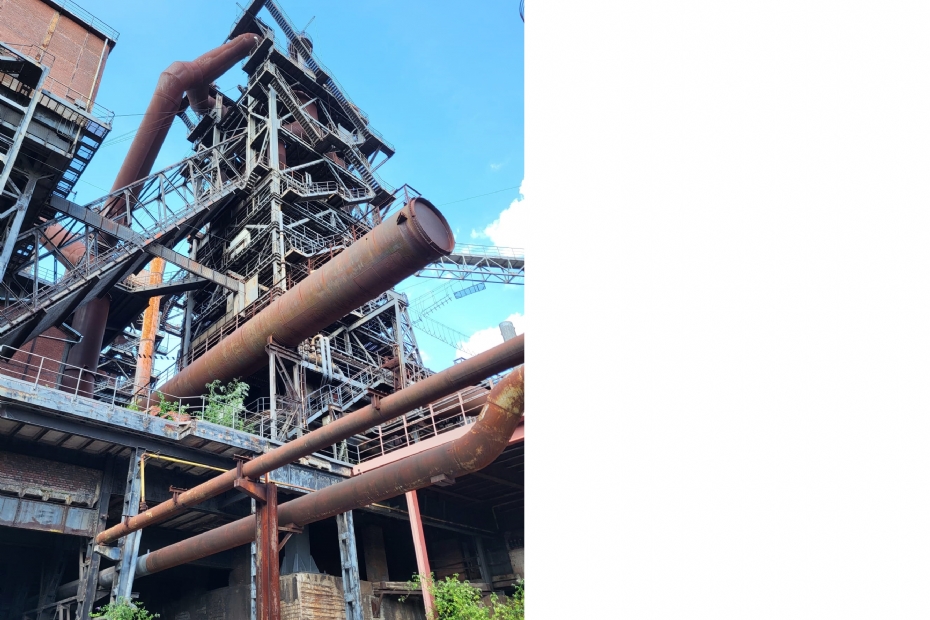 | | The old industry remains visible |
|
|
Several blast furnaces and other buildings have been preserved, including blast furnace 5, which can be climbed to dizzying heights. Many original industrial elements have been maintained. Old towers and walls now serve as climbing walls, and there's an adventurous sandbox for children. Walkers and cyclists encounter a wide range of scenes—from intimate to vast, from rusty to green. This landscape park is definitely worth a visit!
Het Plein
Het Plein is a collaboration between eleven companies involved in designing public space. These eleven present themselves each year around a custom-designed "plein" at the Vakbeurs Openbare Ruimte and organise two excursions annually for landscape architects and designers.
The follow-up to this excursion to Germany consists of two "walkshops" held during the trade fair. Participants listen to and walk past or through presentations by the landscape architects of Wonderwoods and the edible garden of Rabobank Netherlands.
|
This article was previously published on 10 September 2025 on the Stad + Groen website.
| LOG IN
with your email address to respond.
|
|
|
| There are no comments yet. |
|