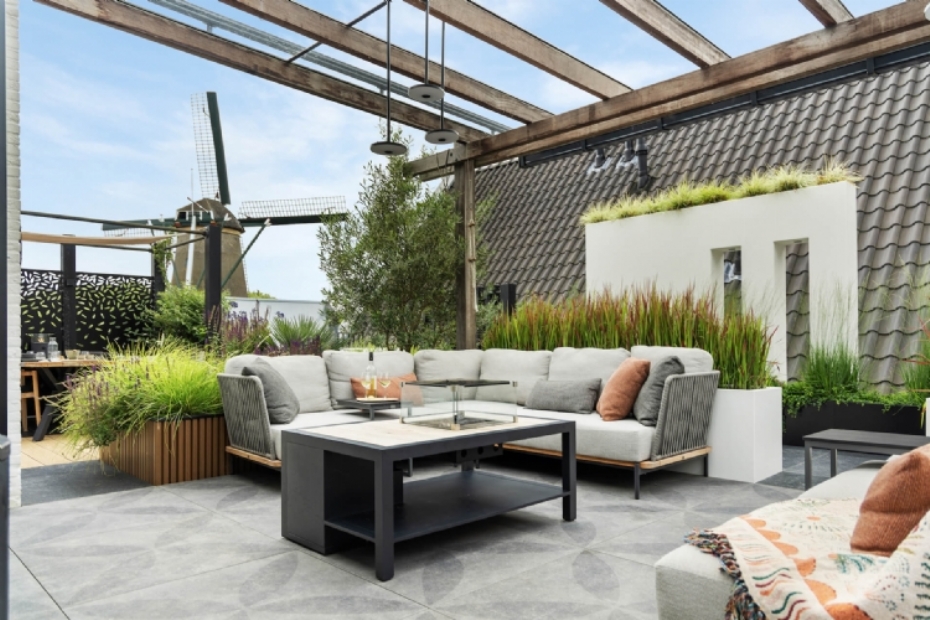Green oasis on a rooftop in IJsselstein |
|
|
|
|
 |
| 94 sec |
In the center of IJsselstein, Groenregie has designed a rooftop terrace with views of the church on one side and the windmill on the other. Groenregie managed the entire project in-house, from floors and walls to furnishings, lighting, and smart automation. For the terrace, designer Foske Groenendijk incorporated, among other elements, aluminium design panels from Adezz.
 |
According to Groenendijk, the view is a major asset for the residents, but it also presented a challenge for Groenregie. The roof opposite needed to be screened from sight, while maintaining clear sightlines to the buildings on either side. The terrace had to offer sufficient openness while retaining an intimate and sheltered atmosphere, allowing residents to enjoy the surroundings in full privacy. The existing fencing was supplemented with black pole walls, aluminium design panels, and stucco-look walls. These stucco-look walls feature vertical openings and are topped with ornamental grasses and ambient lighting. "The pergolas with aluminium louvres also contribute to a sense of seclusion, without being overpowering," says Groenregie.
|
|
The furniture is sleek yet inviting and perfectly matched to the materials used throughout the project.$S
| |
|
A place to unwind
The combination of warm-looking composite decking and cool XL tiles — some with floral patterns — creates an optical sense of spaciousness and a subtle transition between the different zones. Residents, along with their family and friends, gather here to lounge, relax, and cook. The outdoor kitchen, equipped with a Big Green Egg, offers ample opportunities for culinary enjoyment. Seating options are plentiful, according to Groenregie: at the large wooden dining table or in the modern outdoor lounge set around a fire table. The furniture is sleek yet inviting and perfectly coordinated with the project's material palette — the ultimate harmony.
A touch of the Mediterranean
The layout was also designed to optimize both space utilization and user experience. The clients had two specific requests for the planting: low maintenance and a southern flair. Groenregie selected a mix of multi-stemmed trees, some Mediterranean plants, slender and voluminous ornamental grasses, and touches of red and purple. The lush greenery is arranged in sleek aluminium planters and pots by Atelier Vierkant. The existing jacuzzi was relocated to a more sheltered spot on a lower level.
Empathy and design talent
Everything on this rooftop terrace is designed for luxurious outdoor living: maximum relaxation with minimal effort. Both lighting and irrigation are fully automated. According to Groenregie, every square meter is a feast for the eyes: 'With materials that radiate class, a design that is as chic as it is inviting, and planting that hints at southern regions. This is vacation living at its finest, all year round.'
Suppliers
Design: Groenregie, Foske Groenendijk
Realization: Groenregie
Photography: Hans Gorter
Outdoor kitchen: Keuken voor Buiten
Aluminium design panels: Adezz
Stucco-look walls: Luxcom
Composite decking: Millboard
Garden lighting: in-lite
Garden furniture: HG tuinmeubelen
| LOG IN
with your email address to respond.
|
|
|
| There are no comments yet. |
|